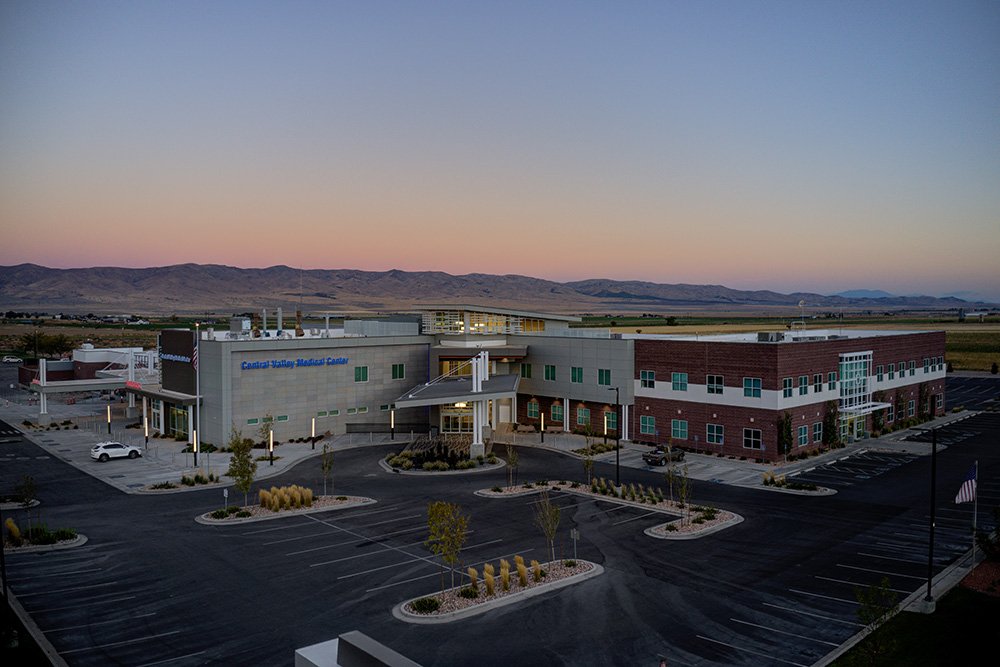Central Valley Medical Center Phase V Addition and Renovation
Central Valley Medical Center | Nephi, Utah
This $25.8 million addition and hospital renovation project provided much-needed additional services to this rural community. Envision worked closely as an integral member of the design team to provide electrical engineering services vital to meet the specialized power and equipment needs of the hospital. Envision successfully designed and contributed to a detailed construction phasing plan to keep the hospital and clinic open during construction—including operating rooms and sterile areas.
The project included a 52,800-SF addition and remodel to the existing hospital and a 7,300-SF addition to the existing medical clinic on site. Envision designed electrical, lighting, security, telecommunications, and audio-visual systems for the new space which included a new entry lobby, emergency room, dietary, kitchen, dining, IT, and women’s center areas. Renovation within the hospital included same day surgery, imaging (including a new MRI & Ultrasound space), expanded central sterile room, and staff areas. Exam areas and clinic offices were also renovated.
Client: WPA Architecture
Size: 61,000 SF
Budget: $25,800,000
Delivery: Design-Bid-Build
Features:
Electrical Engineering
Lighting Design
Security Systems Design
Telecommunications System Design
Audiovisual Design
Construction Administration
Awards:
Most Outstanding Small Healthcare Project
Utah Construction and Design Magazine, 2020









