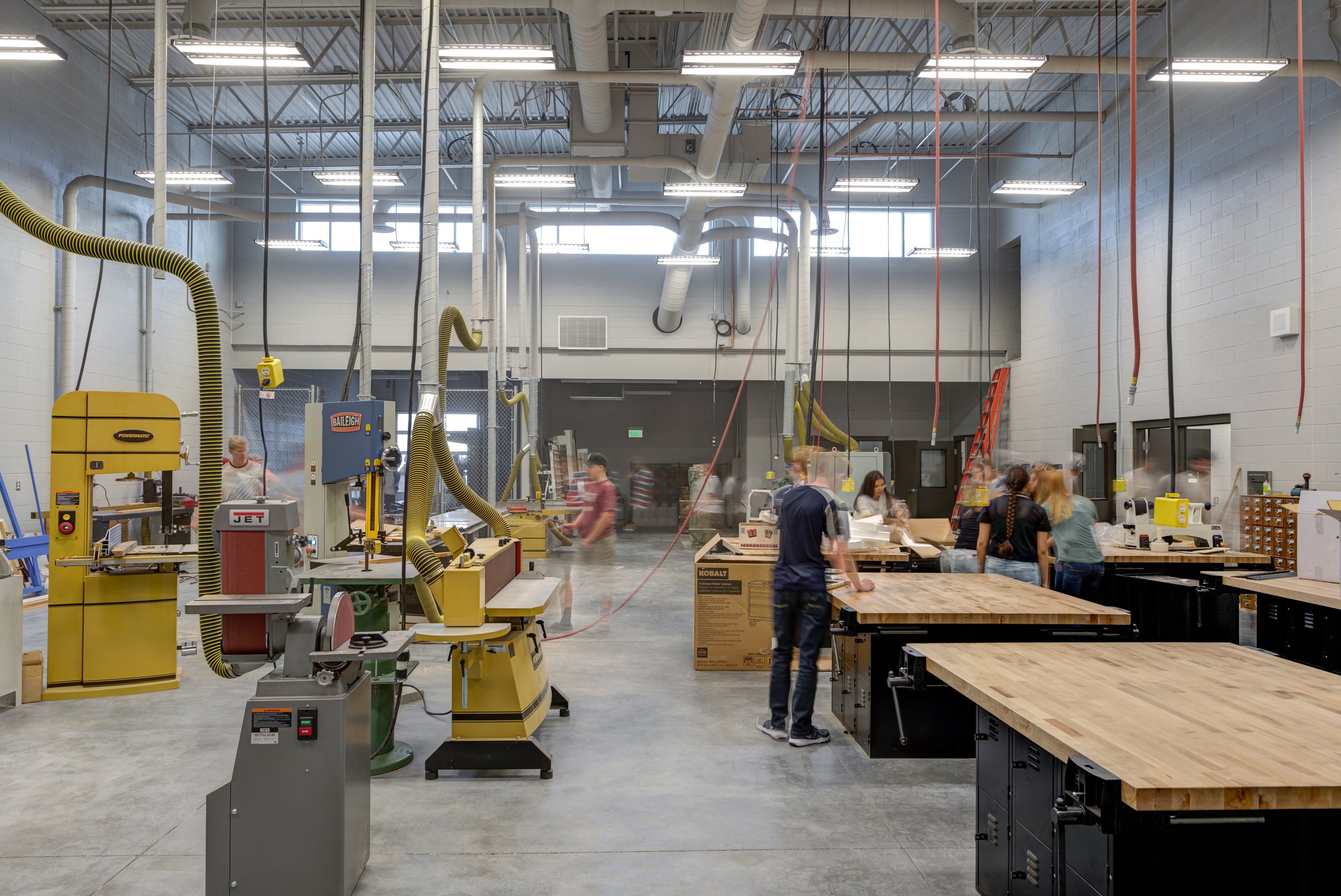Provo High School
Provo School District | Provo, Utah
Provo High School was relocated from downtown Provo and built as a new 290,500 SF, $68.5 million building on a 40-acre site in the western part of the city. Envision provided electrical engineering design with the latest in technological advancements to power, support, and advance the school’s objectives.
Features include new collaborative classroom and support spaces, offices, media center, state-of-the-art security, gymnasium and related athletic facilities, and a 900-seat auditorium complete with a ¾ fly loft and a full orchestra pit.
Considering the long-time traditions and community investment in Provo High, the design team met with numerous stakeholders to capture vision and goals for project and to create a design for the facility that respected traditions and carried them forward to a bright, advanced future home for the high school.
Client: FFKR Architects
Size: 290,500 SF
Budget: $68,500,000
Delivery: Design-Bid-Build
Features:
Electrical Engineering
Lighting Design
Audiovisual Design
Acoustical Design
Telecommunications System Design
Security Systems Design
Construction Administration








