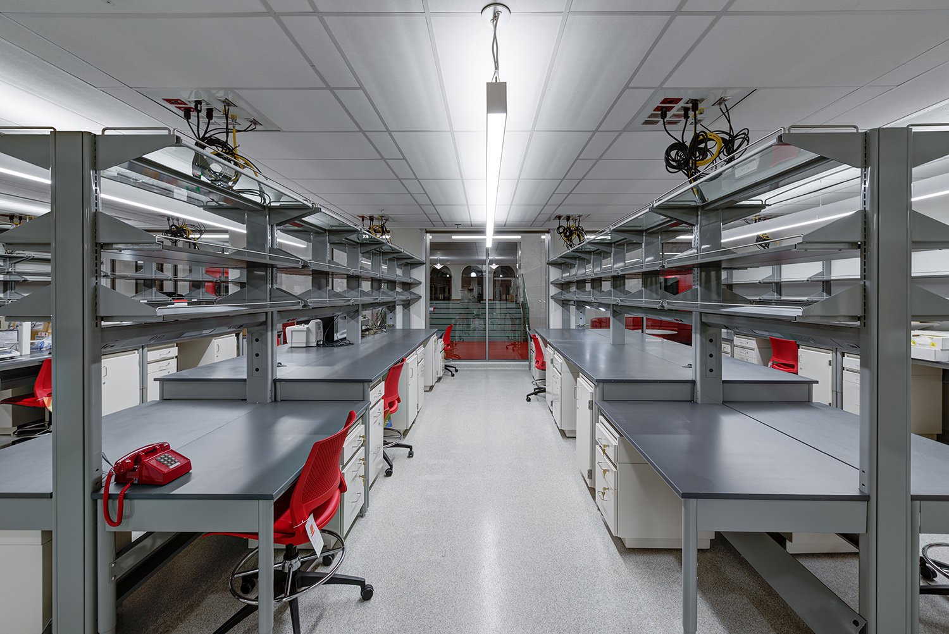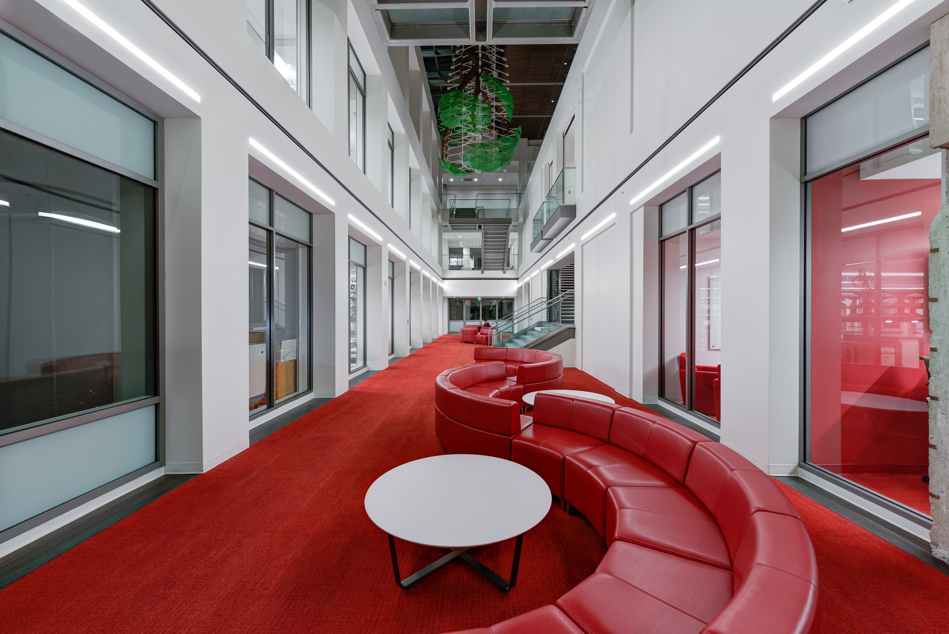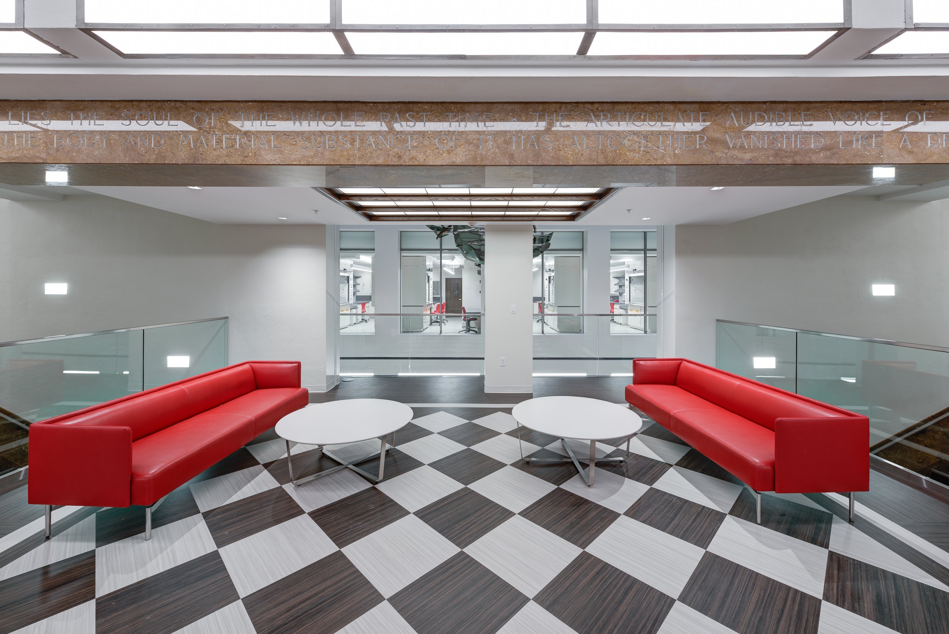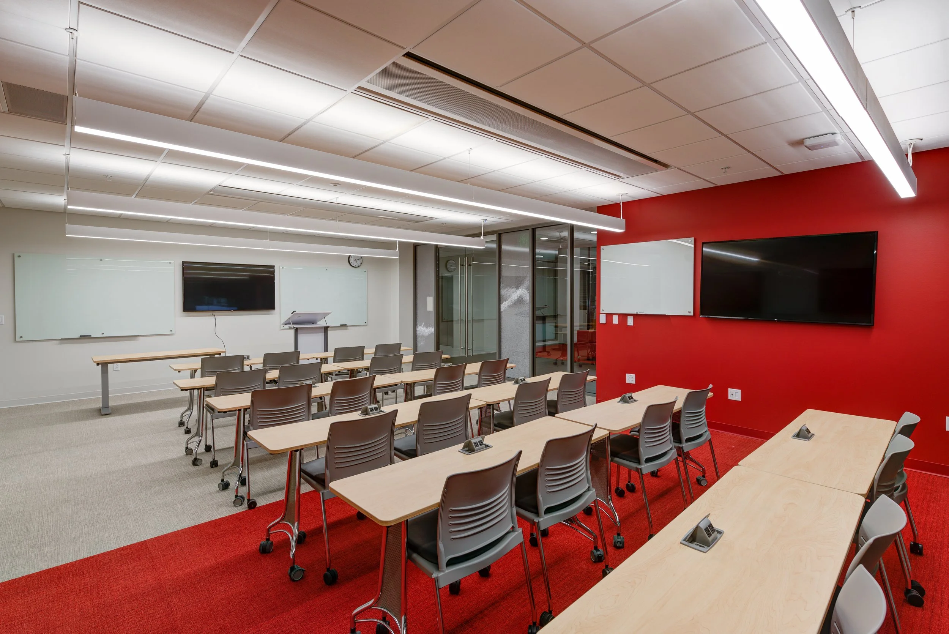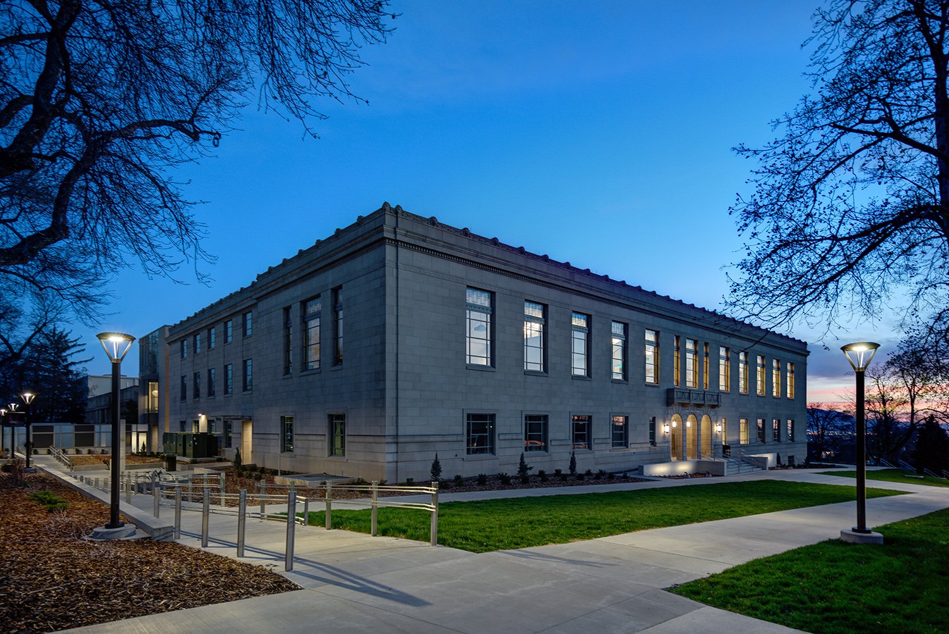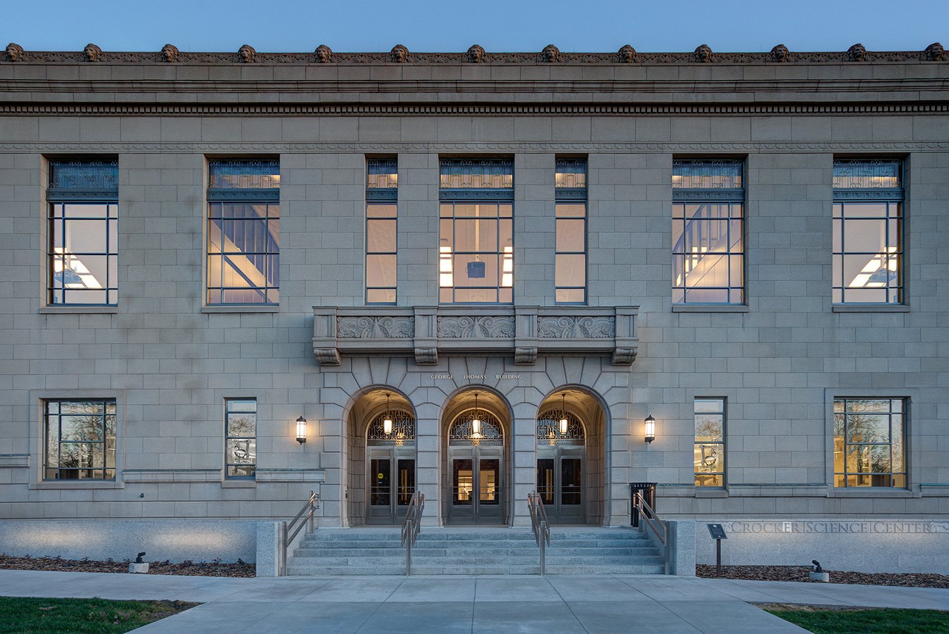Higher Education | Laboratory-Science-Technology | Historic Preservation
Crocker Science Center
University of Utah | Salt Lake City, Utah
Envision Engineering provided electrical and lighting programming and design for the renovation of the historic George Thomas Building at the University of Utah. Now known as the Crocker Science Center, the 4-story, 123,250 SF building included an extensive renovation which doubled its size—designing and constructing two additional stories all while maintaining the historical character and integrity of the original 1933 structure.
The award-winning building includes classrooms, lecture halls, conference space, café, teaching labs, wet labs, vivarium and BSL 3 lab, cold rooms, faculty offices, support spaces and a large, full 4-story atrium.
Envision worked closely with university researchers to maintain historic integrity yet overcome hotspots and shadowing created by older fixtures with bright, uniform LED lighting for better research conditions. Digital networked lighting controls with daylighting sensors and continuous dimming work with the Building Management System to manage multiple zones, so occupants can adjust the spaces to suit their needs. The design resulted in a building that is 38% more energy efficient than required by code.
Client: EDA Architects
Size: 123,250 SF
Delivery: Design-Bid-Build
Features:
Electrical Engineering
Lighting Design
Telecommunications System Design
Audiovisual Design
Acoustical Design
Emergency Generator Power and Distribution
Awards:
Most Outstanding Large Renovation/Restoration Project
Utah Construction & Design Magazine, 2017
Best Renovation Project
AGC, 2018



