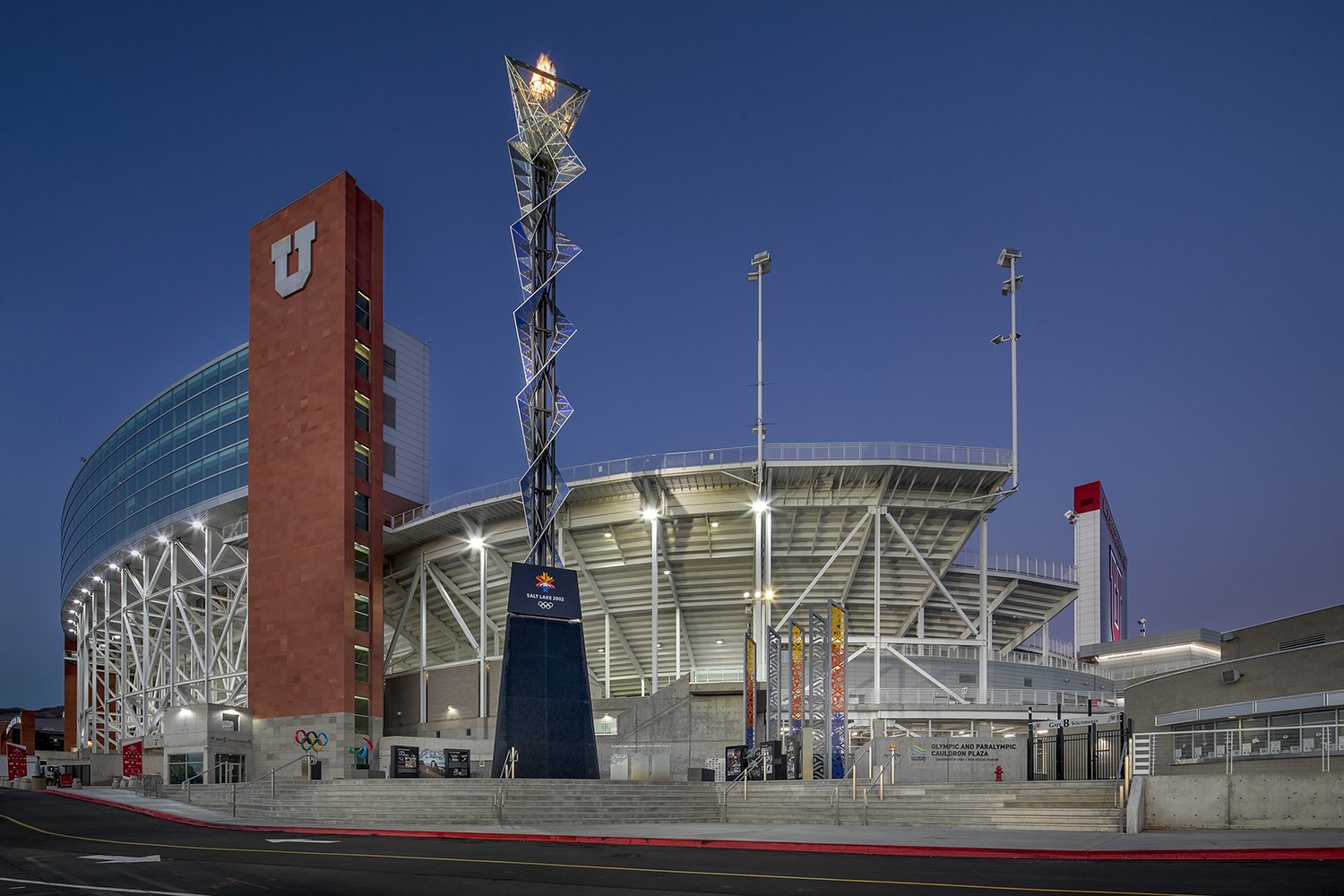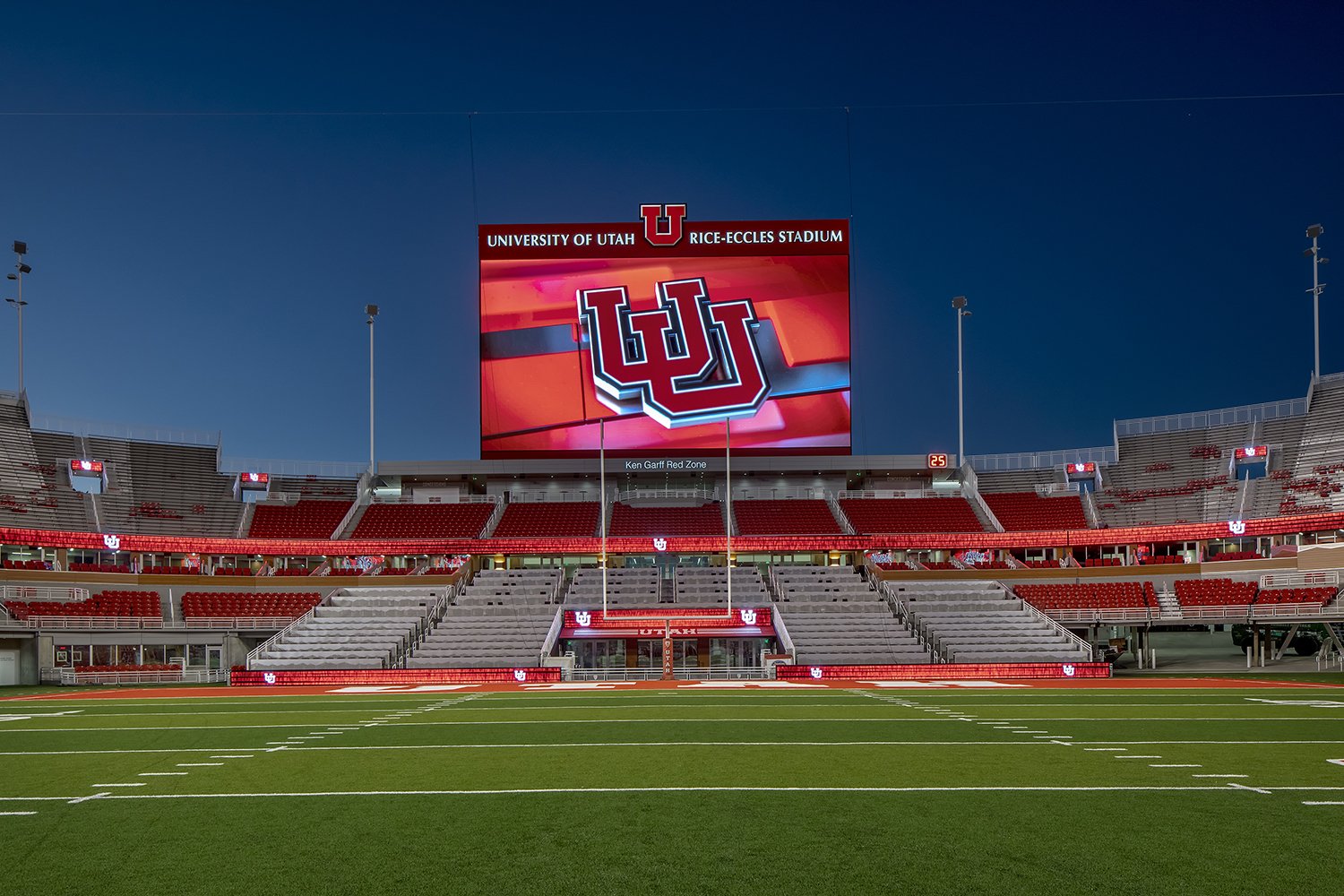Higher Education | Sports and Recreation
Ken Garff Red Zone Stadium Expansion
University of Utah | Salt Lake City, Utah
Envision provided electrical engineering design and services for the $85 million, 120,000 SF expansion to the South End Zone at Rice Eccles Stadium at the University of Utah.
The five-level project fully encloses the stadium and provides a continuous concourse around the stadium—adding 6,049 seats to increase total stadium capacity to 51,444. Features and amenities in the expansion also include advanced home and away-team locker rooms, club space, lodge boxes, and a rooftop terrace.
Envision worked as an integral member of the design team to successfully meet project challenges which included relocating a network of complex underground utilities, not only for the expansion, but for the relocation of the landmark 2002 Salt Lake City Winter Olympics Cauldron on the stadium site.
Another unique aspect of services provided by Envision included the use of special LED lighting as part of the overall building aesthetic and brand. In certain areas, these lights can be sequenced to play along with music and videos to create an exciting atmosphere and fan experience in the stadium. In the locker room, red LED lights and black metal geometric panels extend across the entire space—a lighting design feature which also enhances the university brand and athlete experience.
Client: VCBO Architecture
Size: 120,000 SF
Budget: $85,000,000
Delivery: Design-Bid-Build
Features:
Electrical Engineering
Lighting Design
Telecommunications System Design
Security Systems Design
Audiovisual Design
Construction Administration
LEED® Silver
Awards:
Project of the Year
Utah Construction & Design Magazine, 2021











