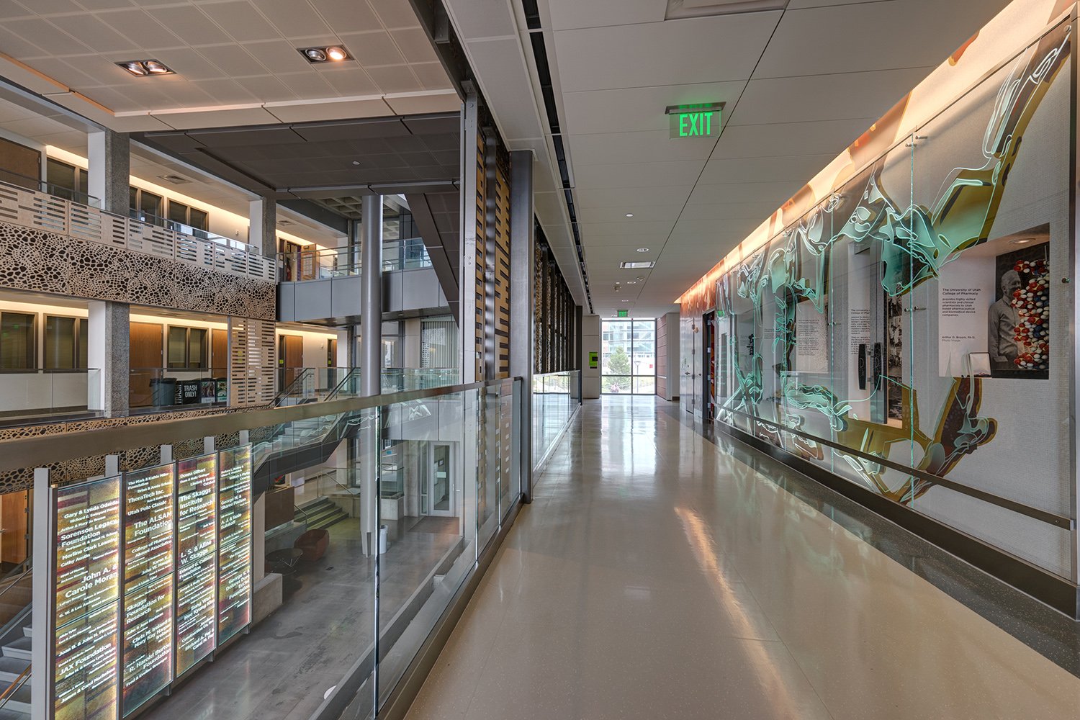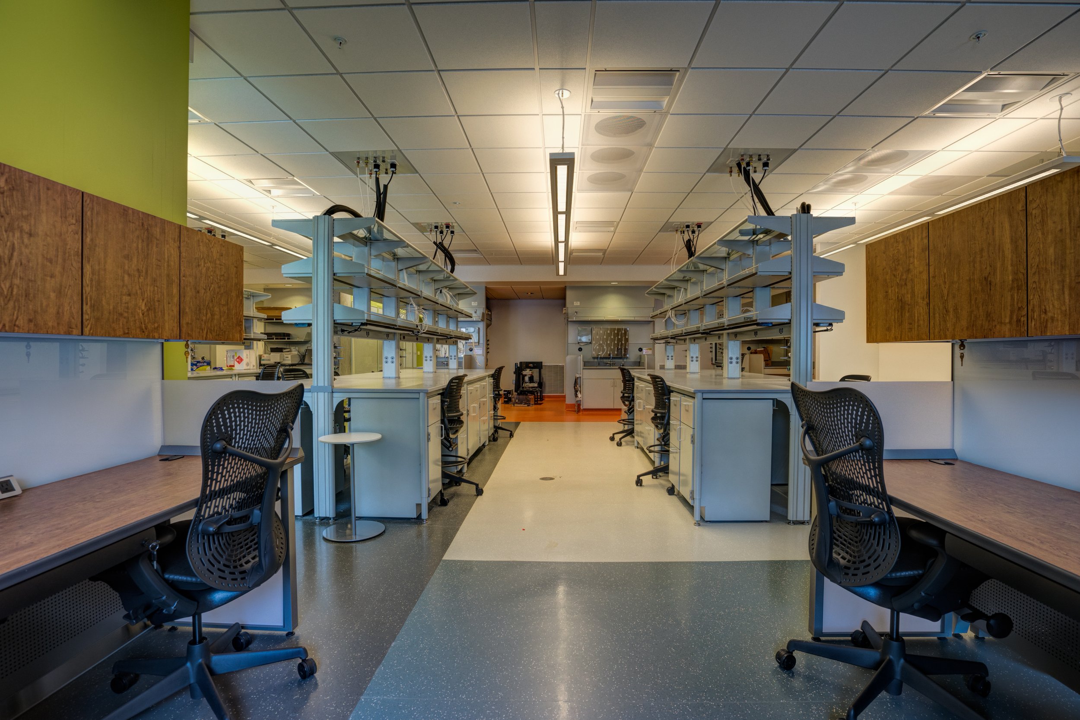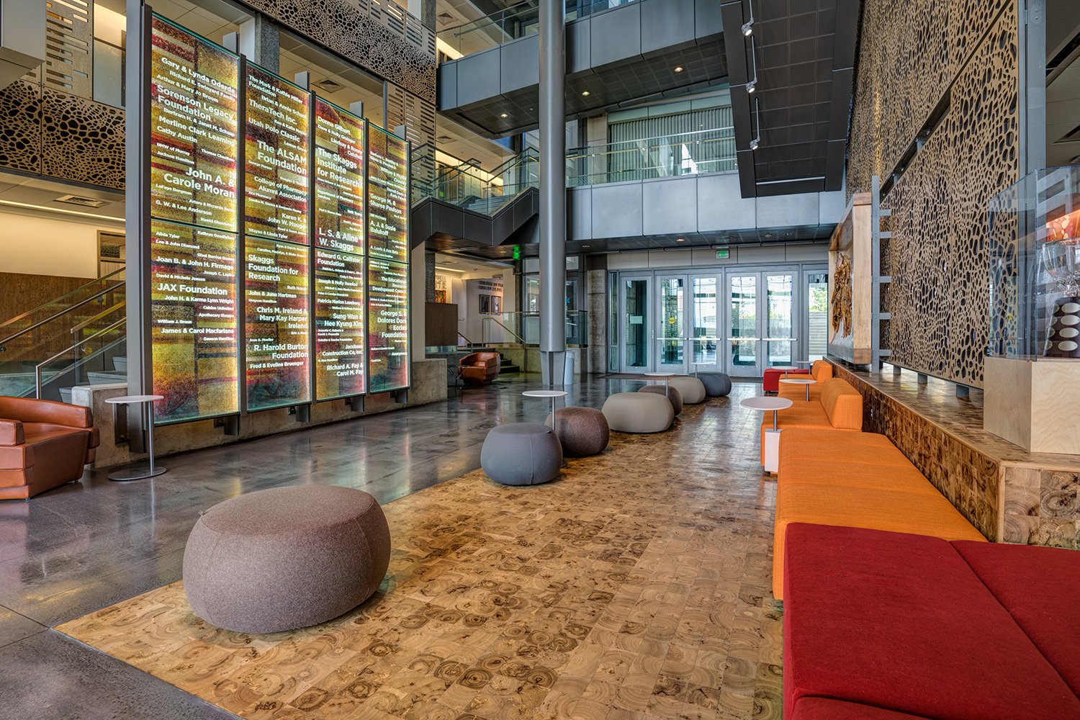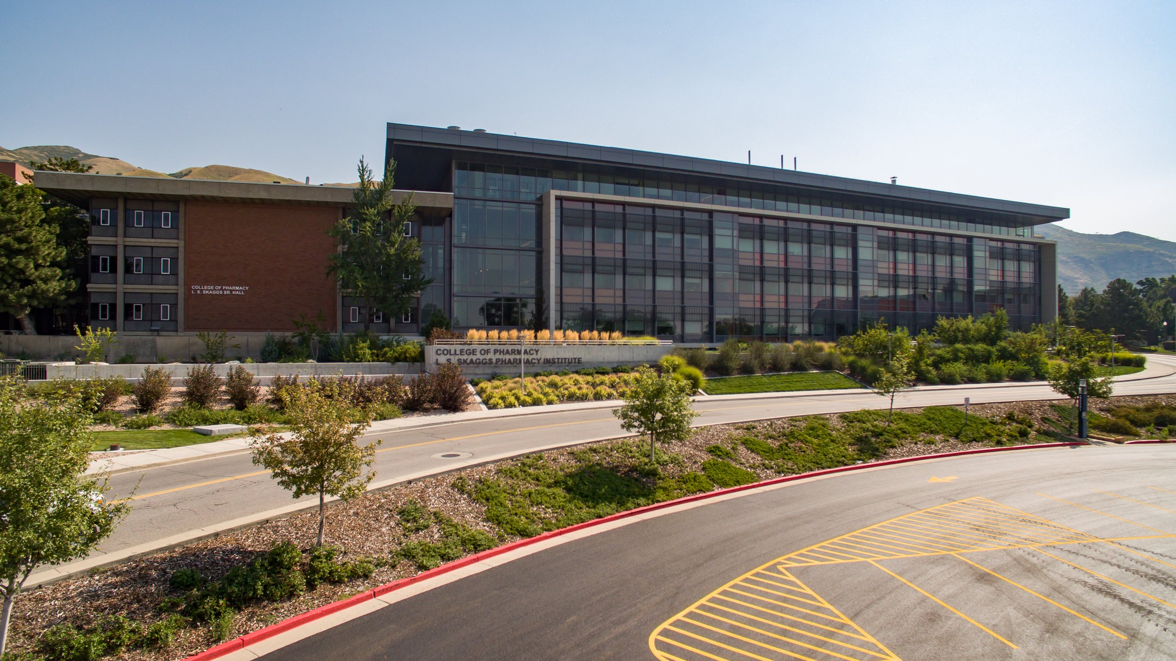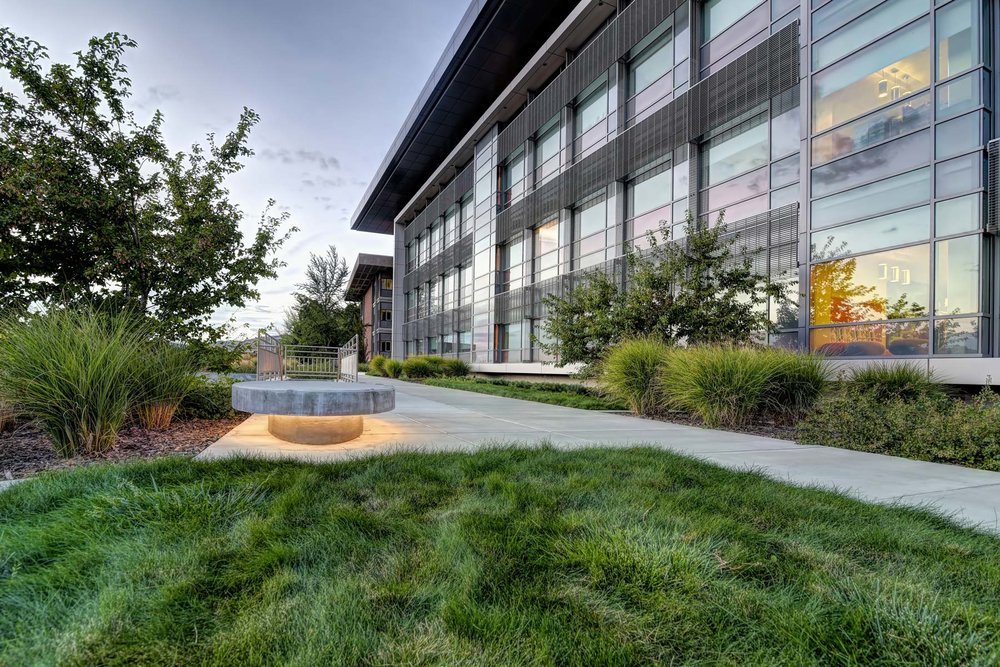Higher Education | Laboratory-Science-Technology
Skaggs Pharmacy Research Building
University of Utah | Salt Lake City, Utah
Envision Engineering provided the electrical engineering design for the $64 million, 120,000 SF Skaggs Pharmacy Research Building and underground parking structure. The building is LEED Gold and utilizes 23% less energy than a typical laboratory project--exceeding the state's LEED Silver requirements.
In addition to four floors of teaching, the building includes office and laboratory space, and a basement-level vivarium for pharmacological studies with rodents. As the home for the university’s Departments of Pharmacology and Pharmacy, the building also houses the Utah Poison Control Center.
The electrical design included bringing a circuit originating from Medical Substation to feed the medium voltage distribution equipment that would feed the new building. This equipment consists of a new 5-way medium voltage switch and two 2500 KVA medium voltage transformers. This project posed an additional challenge due to the tight location of existing buildings surrounding the site. Careful coordination of the site utilities including hi-temp water lines, sewer, communication, and storm drain was required.
Client: EDA Architects
Size: 120,000 SF
Budget: $64,000,000
Delivery: Design-Bid-Build with CMGC
Features:
Electrical Engineering
Medium Voltage Power Design
Security Systems Design - Access Control
Lighting Design
Programming
LEED® Gold
Awards:
Outstanding Laboratory/Research Project
Utah Construction & Design

